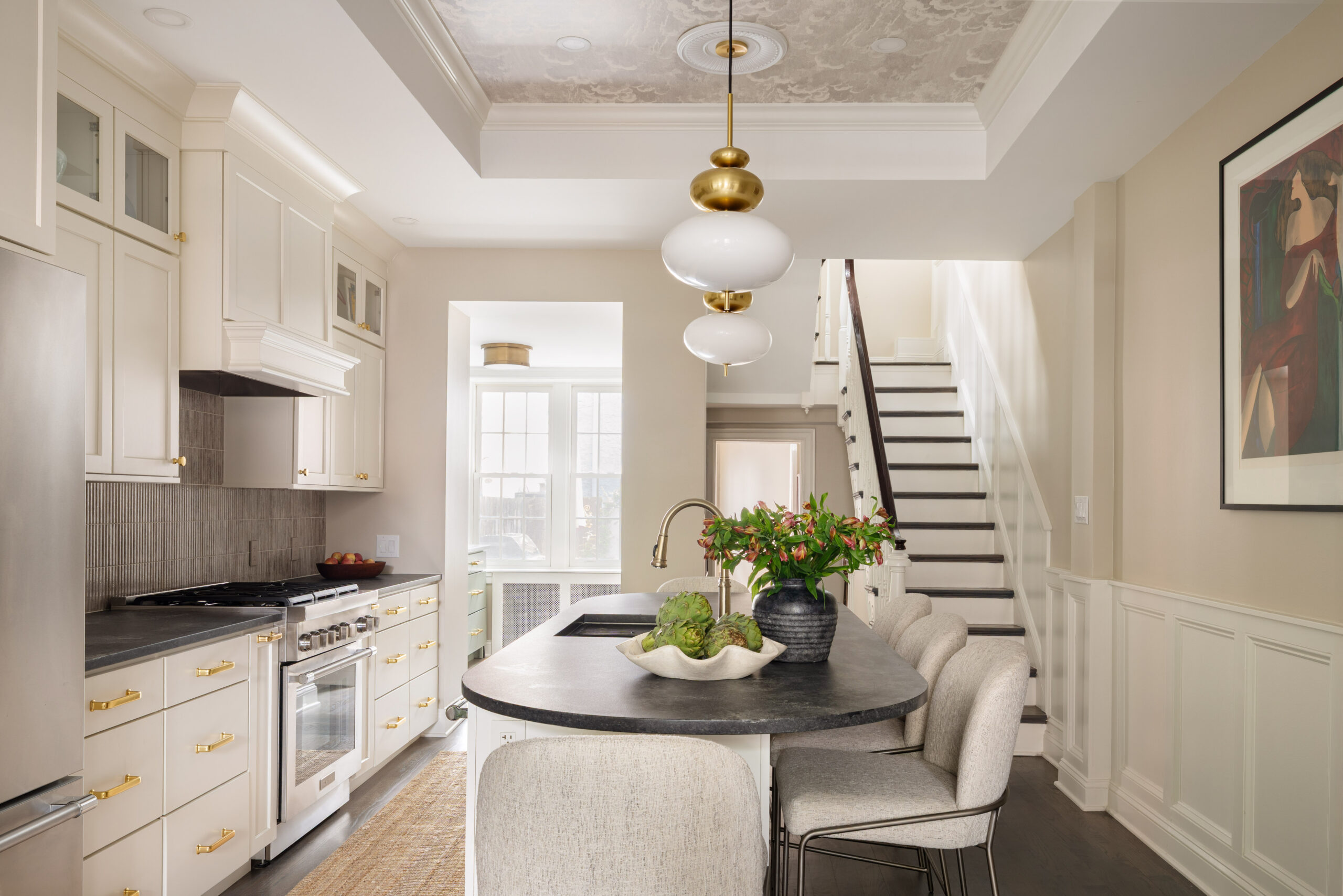
Queen Village Kitchen REIMAGINED
LOCATION
Queen Village
TYPE
Rowhone
STYLE
Transitional
COMPLETED
2025
We love a design challenge—and the owners of this Queen Village rowhome gave us one that flipped tradition on its head. Their goal: create a space that felt brighter, more connected, and better suited to how they live and entertain. To make it happen, we eliminated the formal dining room and reimagined the first floor to improve flow and functionality.
The new kitchen anchors the space with a sculptural, pill-shaped island—designed for prep, storage, casual meals, and gatherings. Overhead, we uncovered extra ceiling height to introduce a tray ceiling wrapped in bold wallpaper and framed by eclectic pendants that add warmth and softness. At the rear, we carved out a separate pantry that doubles as a coffee station, bar, and storage—extending the kitchen’s utility without compromising openness.
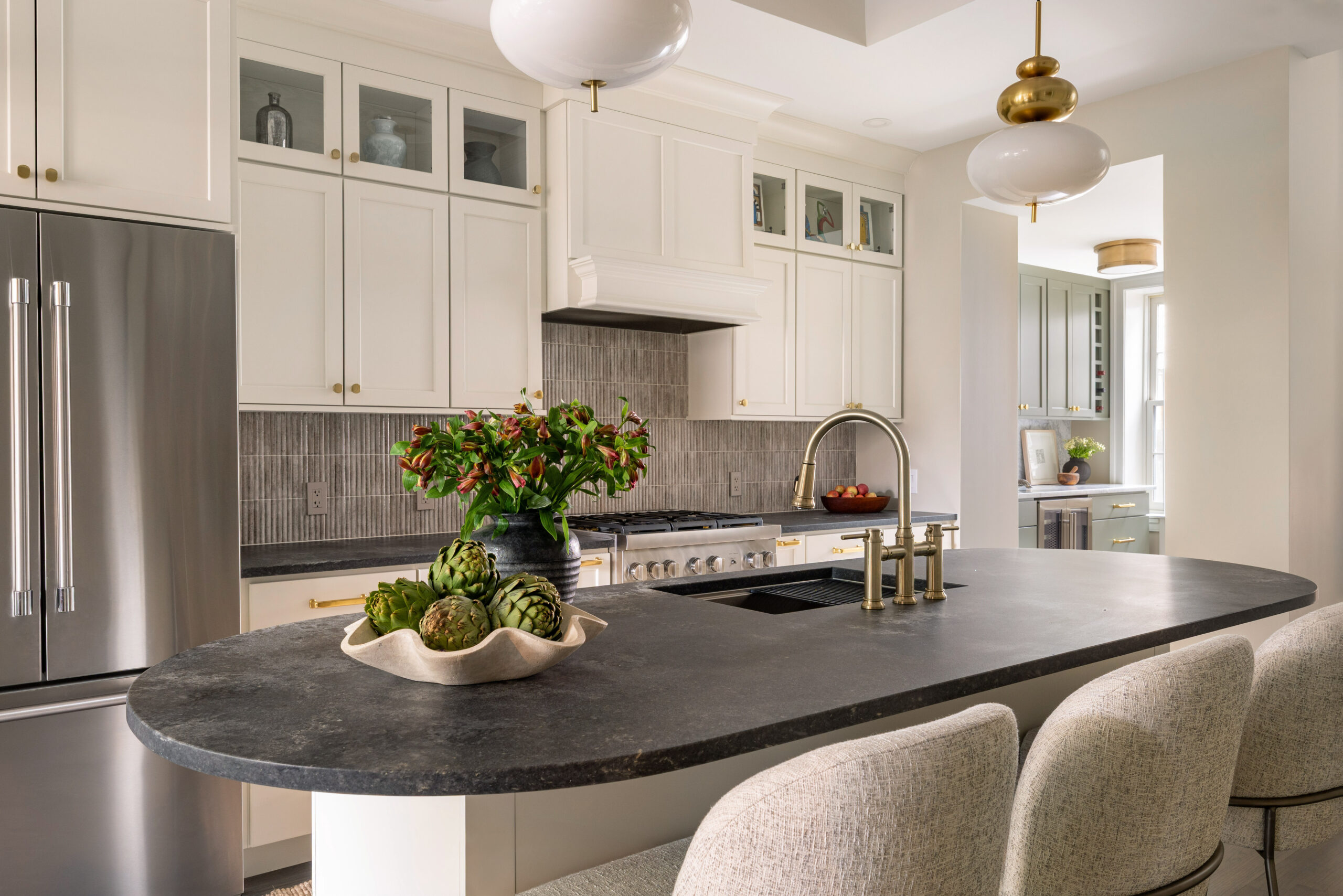
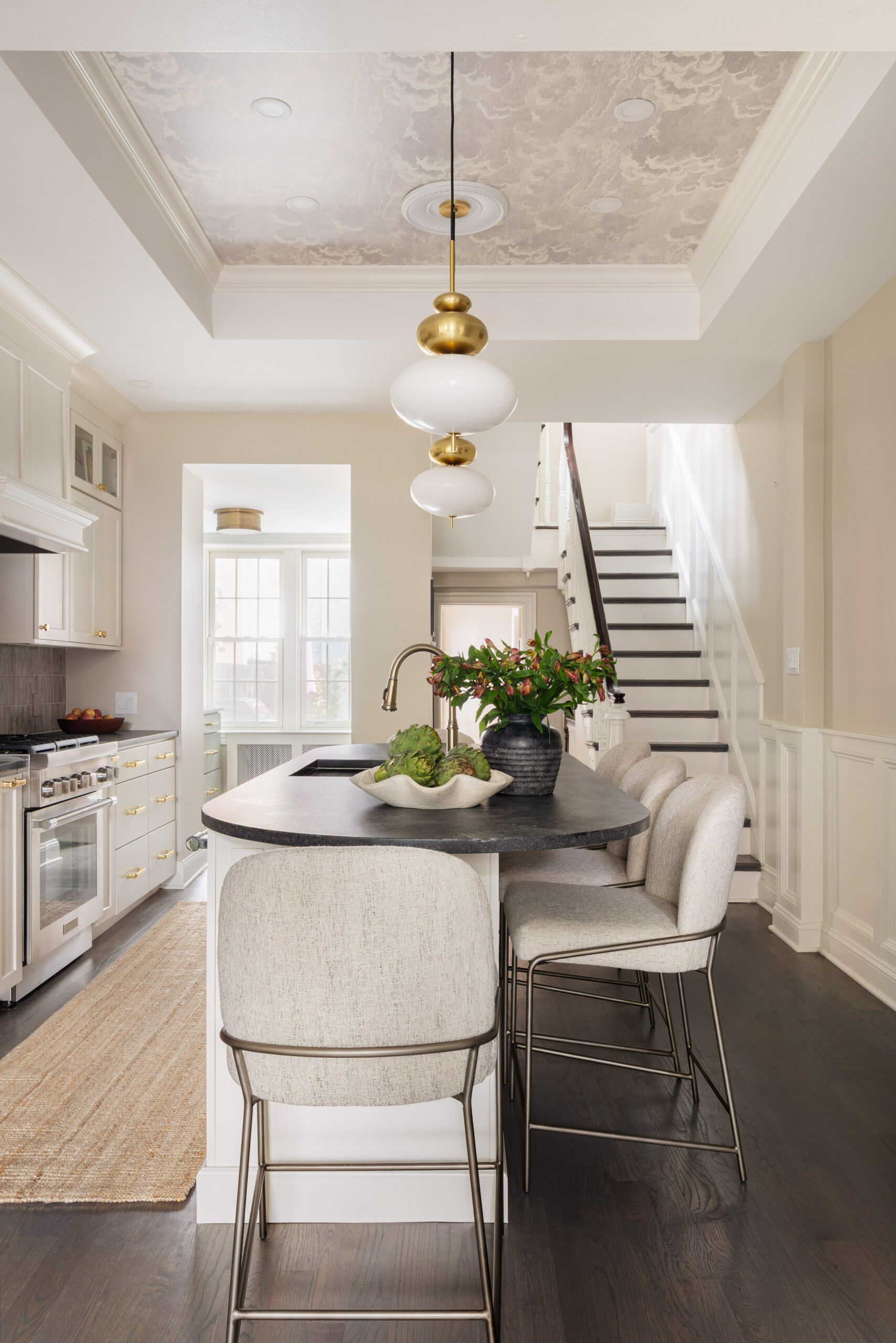
“All around a stellar experience—responsive, professional, and detail-oriented from start to finish. The team’s design vision, expert coordination, and problem-solving made a complex project feel seamless.”
Homeowner

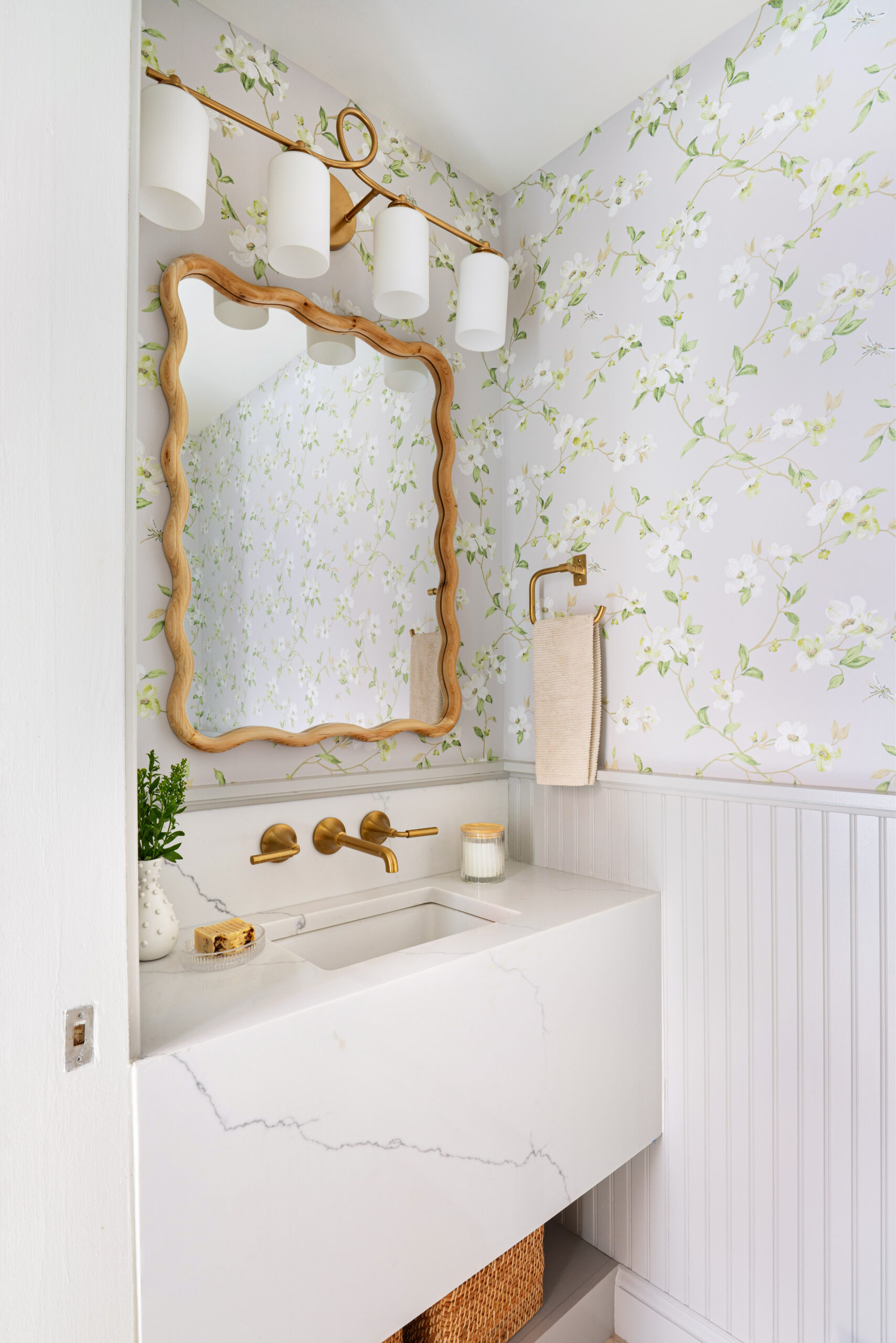
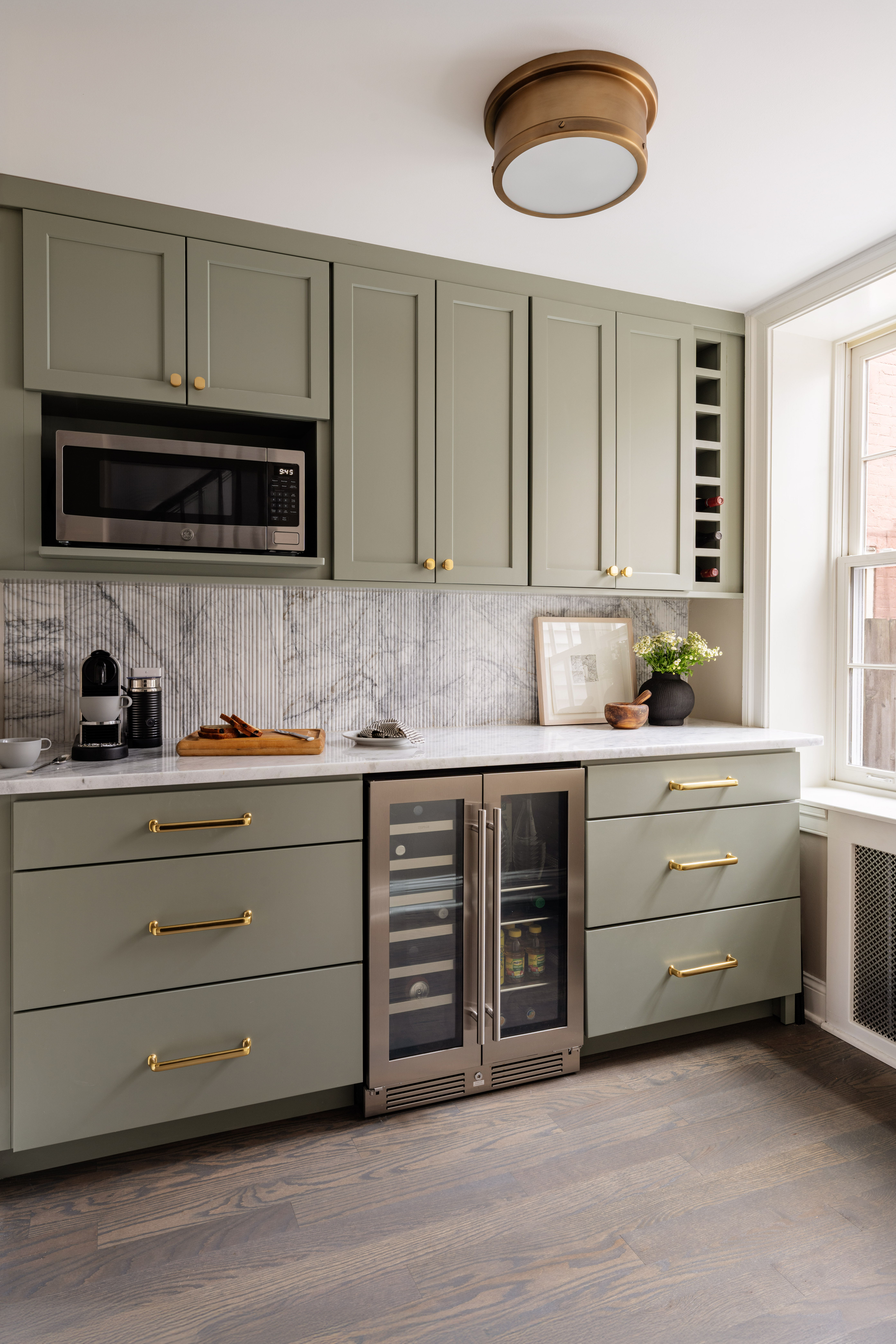
READY?
LET’s set up time TO TALK
There’s plenty more we can share that might be relevant to your specific project. Reach out and let’s review how we can help you put the joy back into your home.