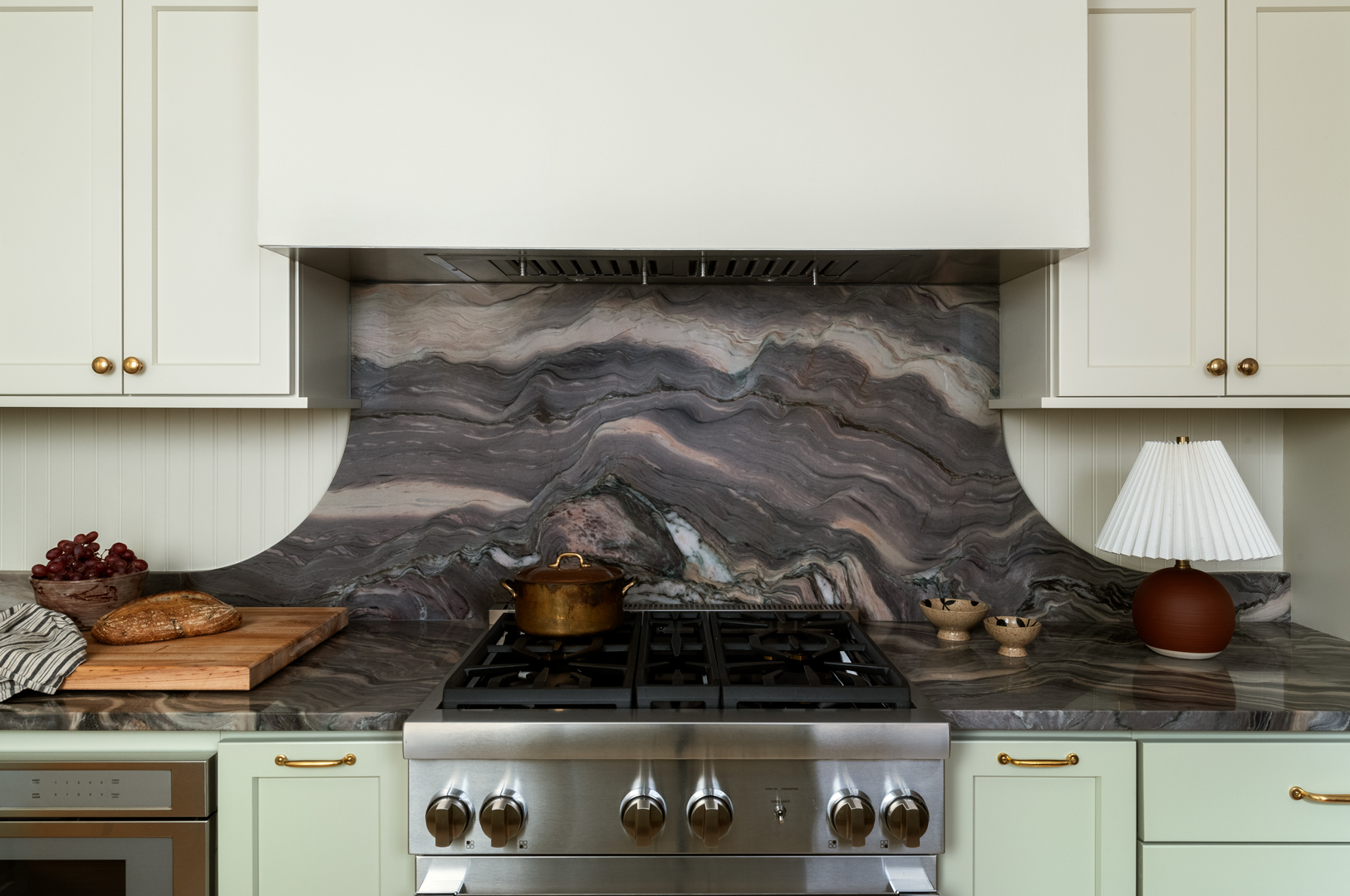
Fishtown Rowhome First Floor Remodel
LOCATION
Fishtown
TYPE
Rowhome
STYLE
Traditional
COMPLETED
2024
This first-floor remodel in Fishtown was driven by the clients’ desire to improve functionality and flow—starting with a reimagined kitchen layout that better supports how they live and cook. The new design improves circulation and centers the kitchen around a spacious work zone with generous countertops and a relocated sink that enhances comfort and workflow. Storage was also a key priority, addressed through custom cabinetry and a concealed appliance garage that keeps clutter out of sight while maintaining a clean, elevated look.
The adjoining laundry, mudroom, and powder room were refreshed to be more functional and bring a brighter, more colorful energy to the home.
With a deep lot, the homeowners had the opportunity to expand their footprint. At the rear, a new EZ Breeze enclosure creates a light-filled three-season porch that extends the living space and offers a seamless connection to the outdoors. Just beyond, a new parking pad—rare for this type of home—adds convenience and required special zoning approval to complete.
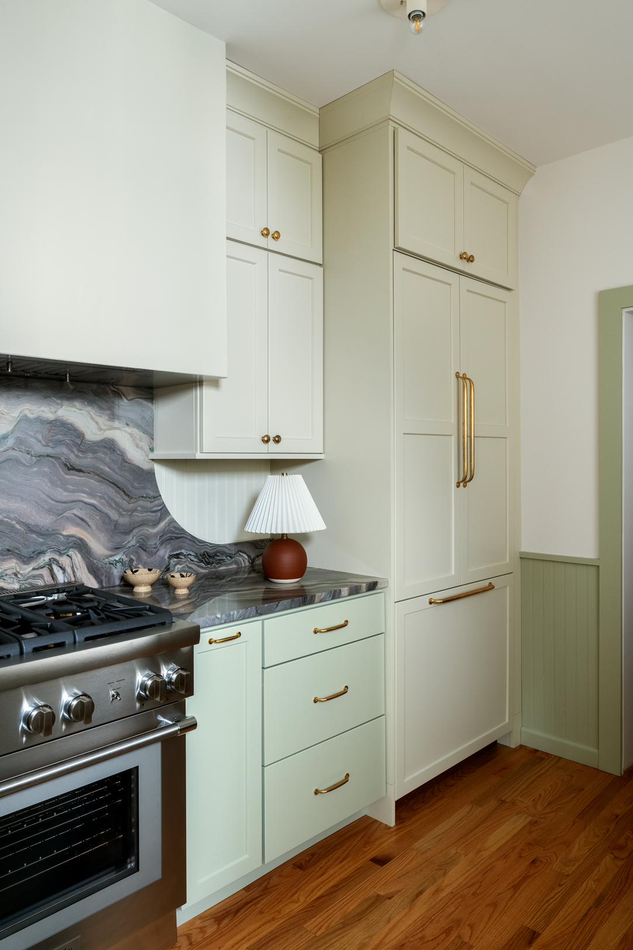
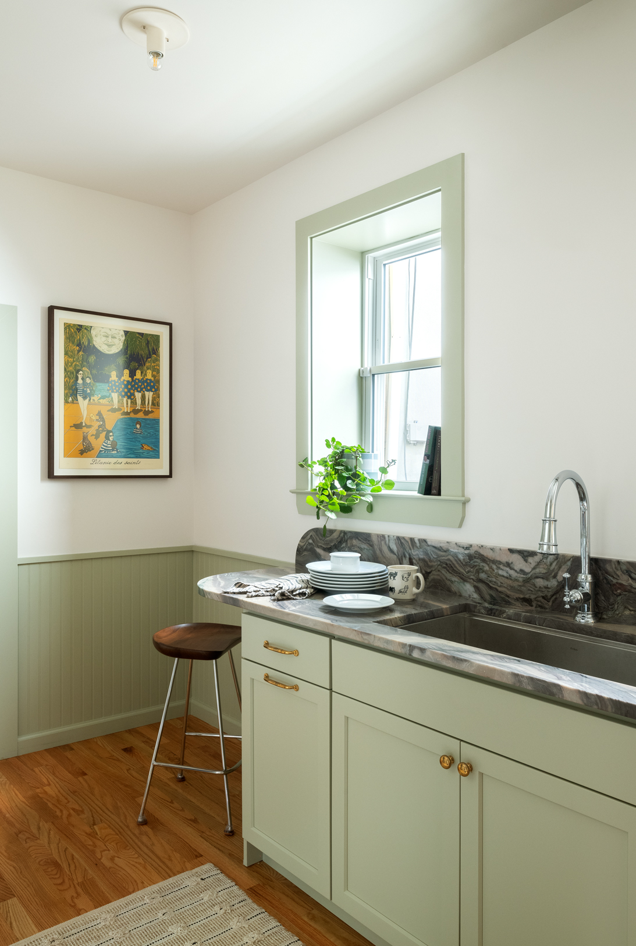
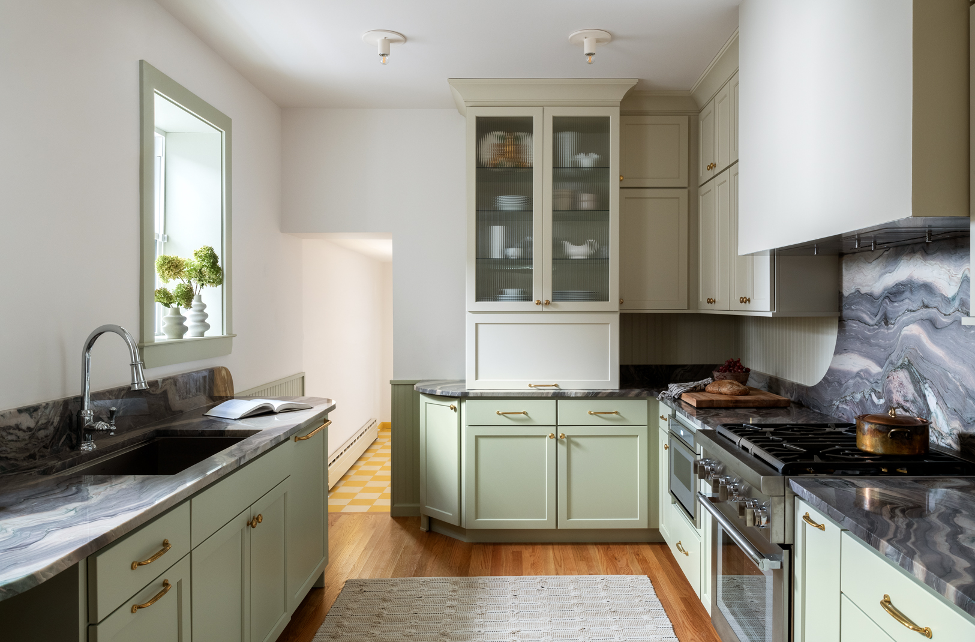
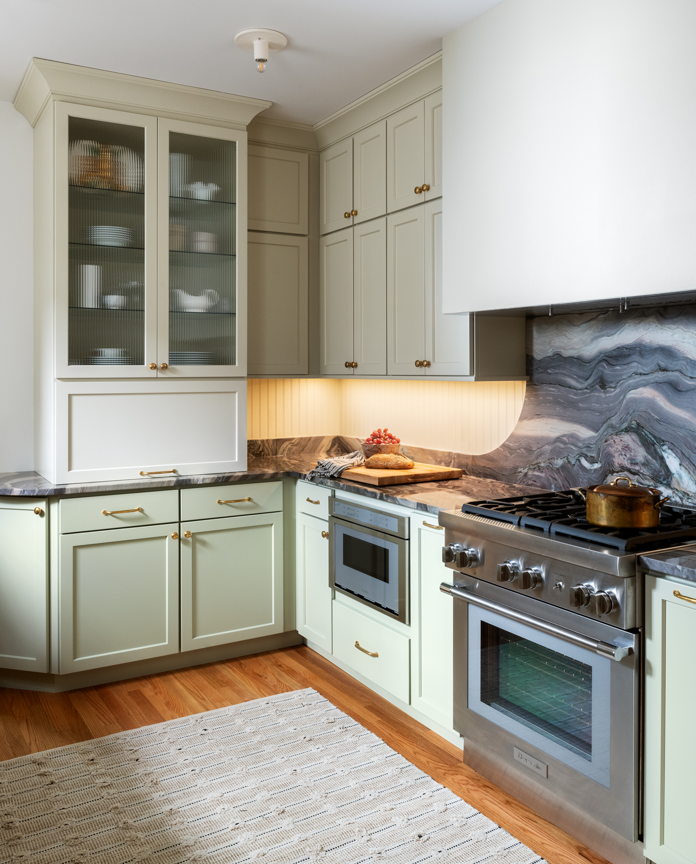
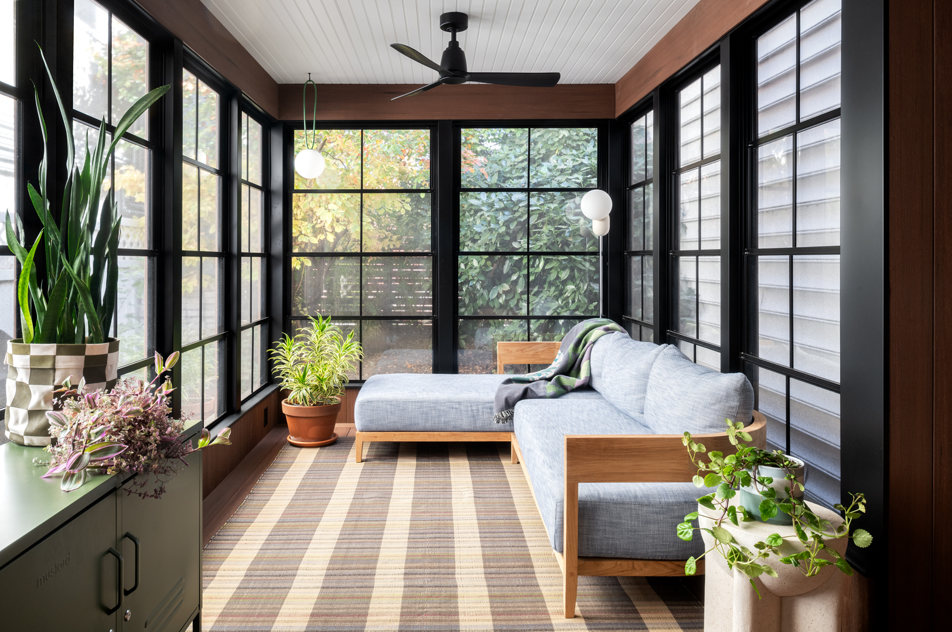
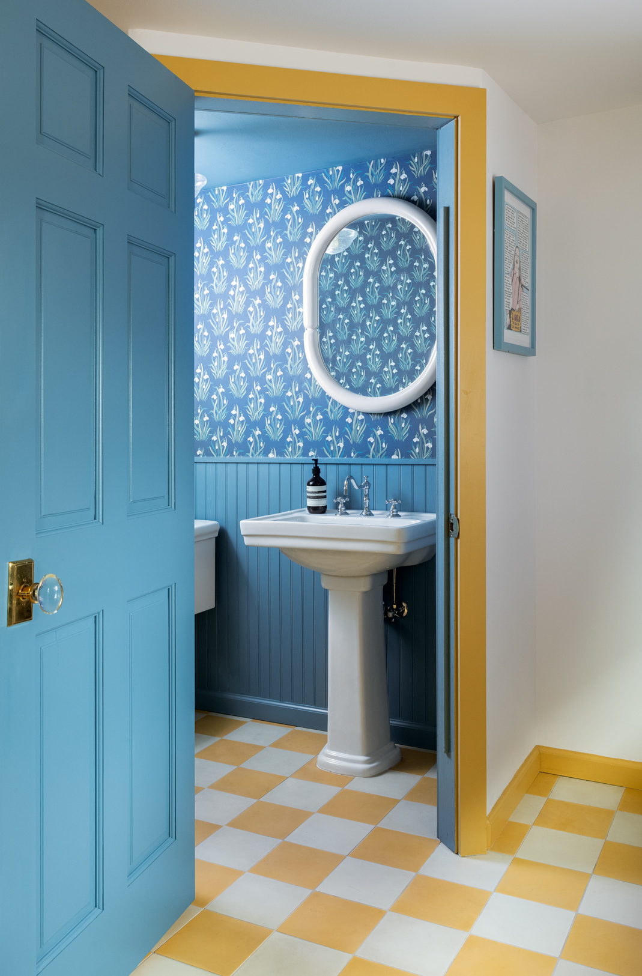
READY?
LET’s set up time TO TALK
There’s plenty more we can share that might be relevant to your specific project. Reach out and let’s review how we can help you put the joy back into your home.