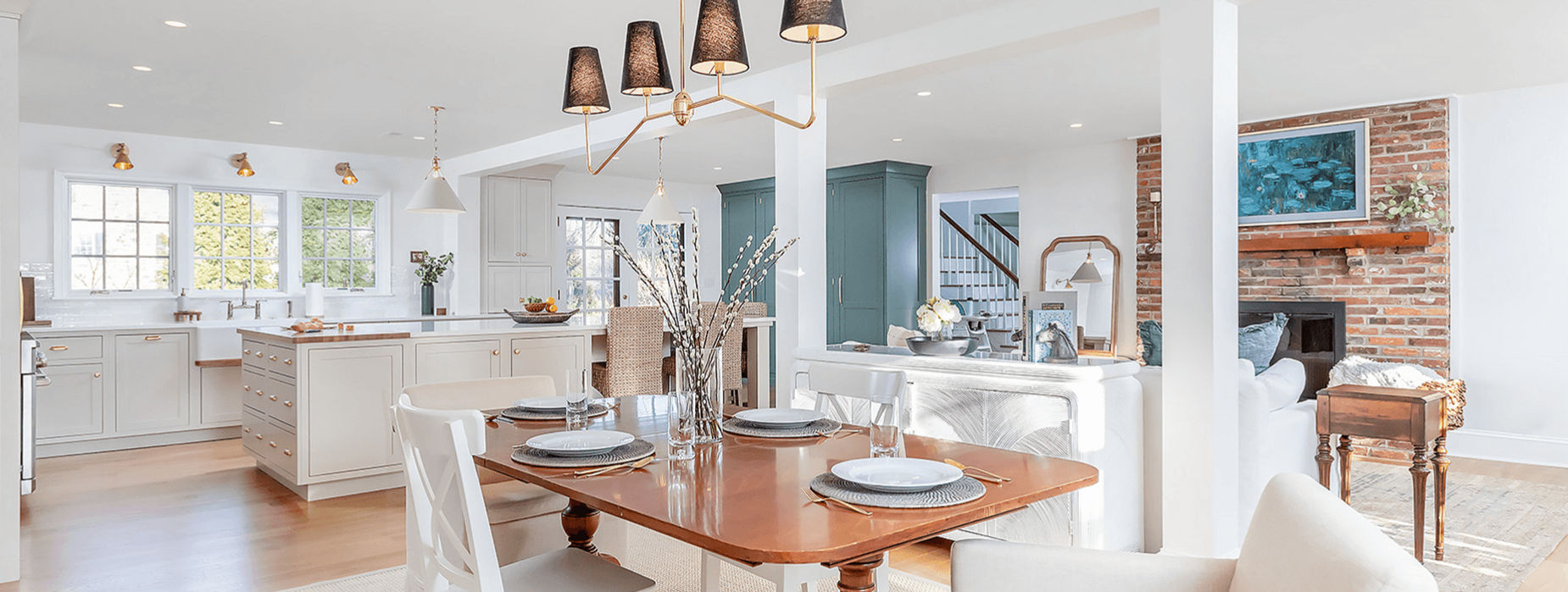
Wynnewood First Floor Remodel
LOCATION
Wynnewood
TYPE
Colonial
STYLE
Transitional
COMPLETED
2022
The elegant air of this Colonial home’s kitchen in this is due in part to a large-scale collaboration between our team, interior designer Mariel Warden and the homeowner. Our goal was to blend the kitchen and sitting spaces of the first floor into a seamless open concept.
To achieve a sense of visual flow, our thoughtful engineers employed a series of load-bearing structural beams to unify the space without sacrificing the integrity of the home. The result is a more integrated, open space perfect for conversation and connection.
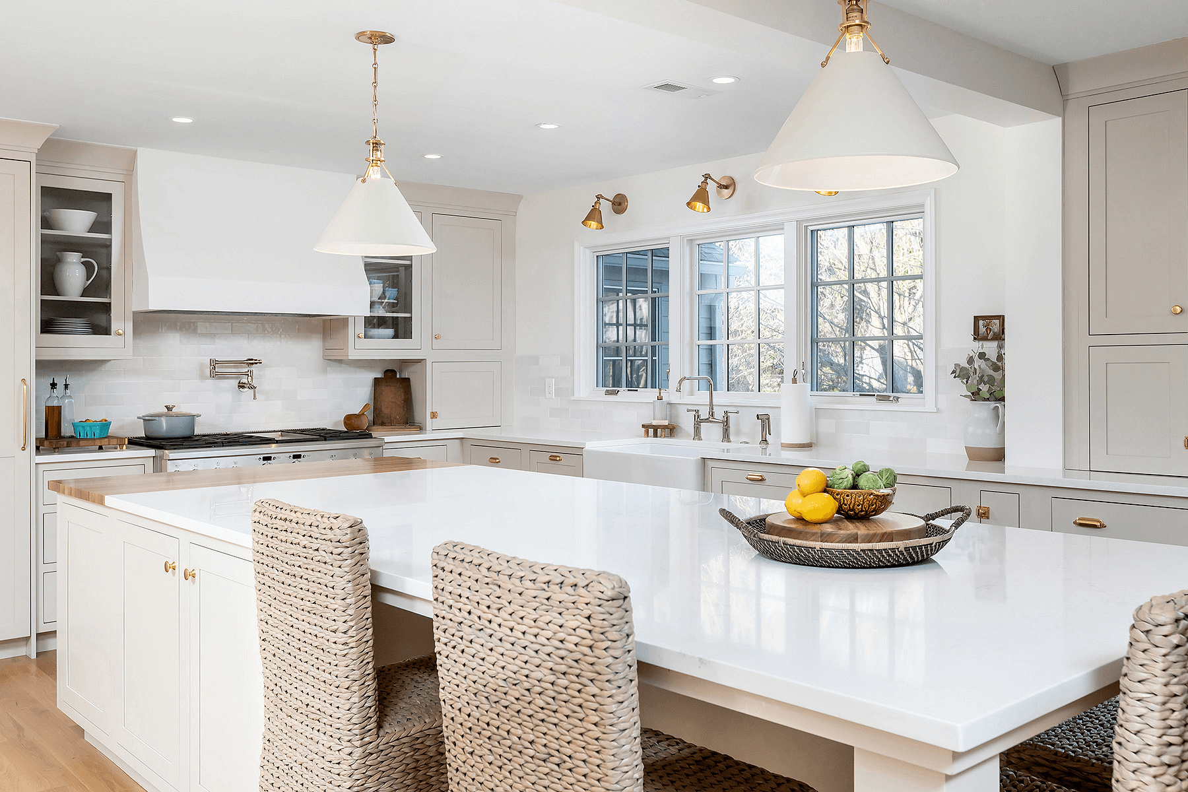
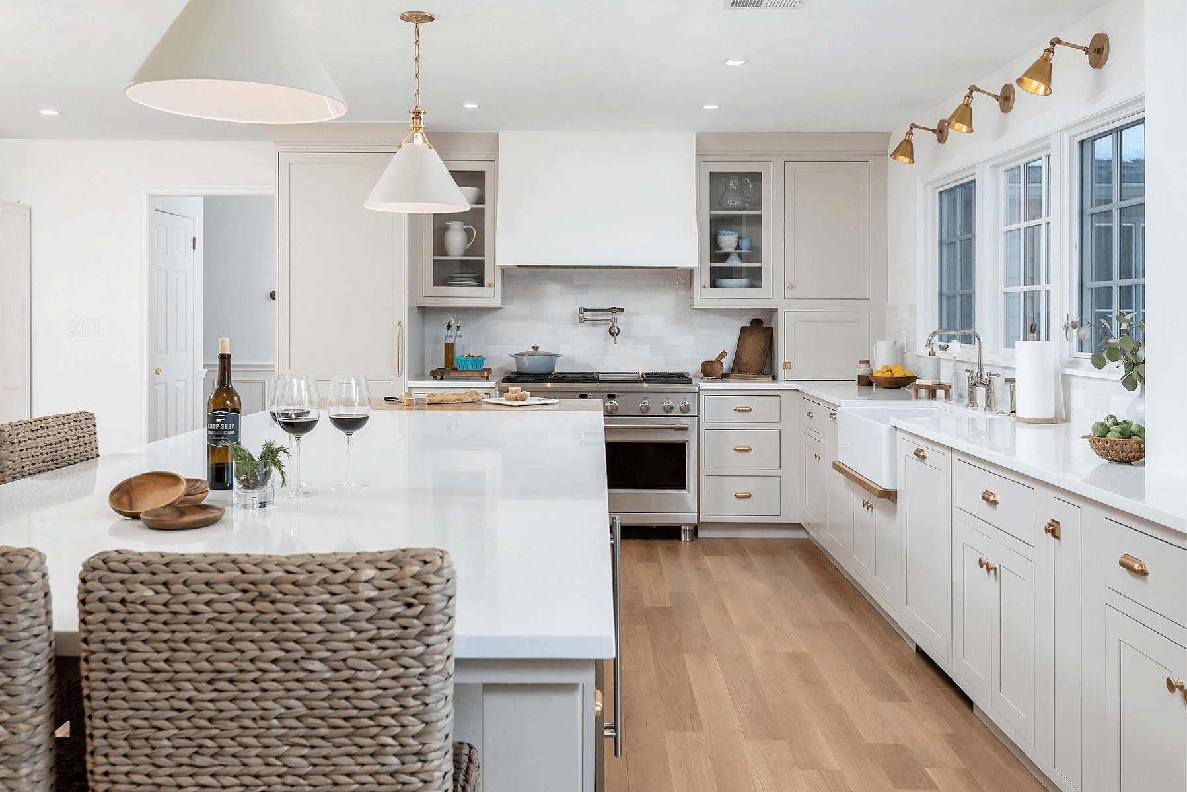
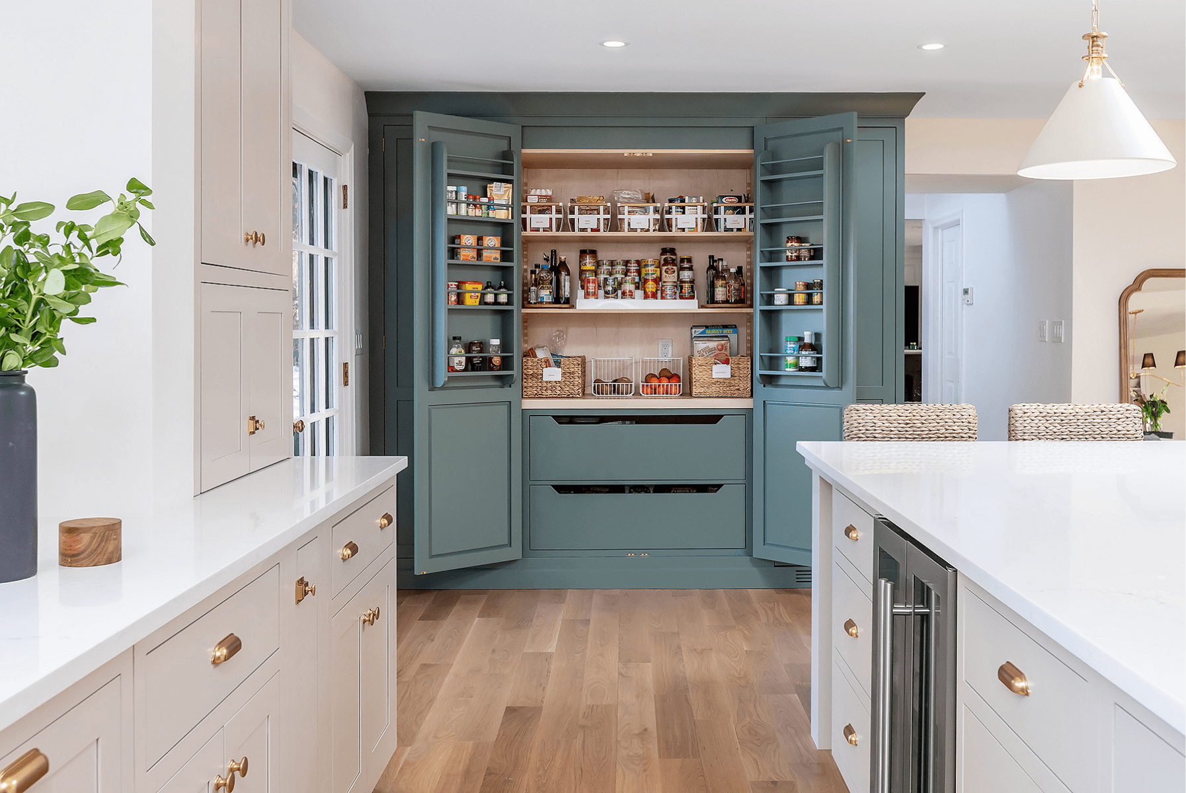
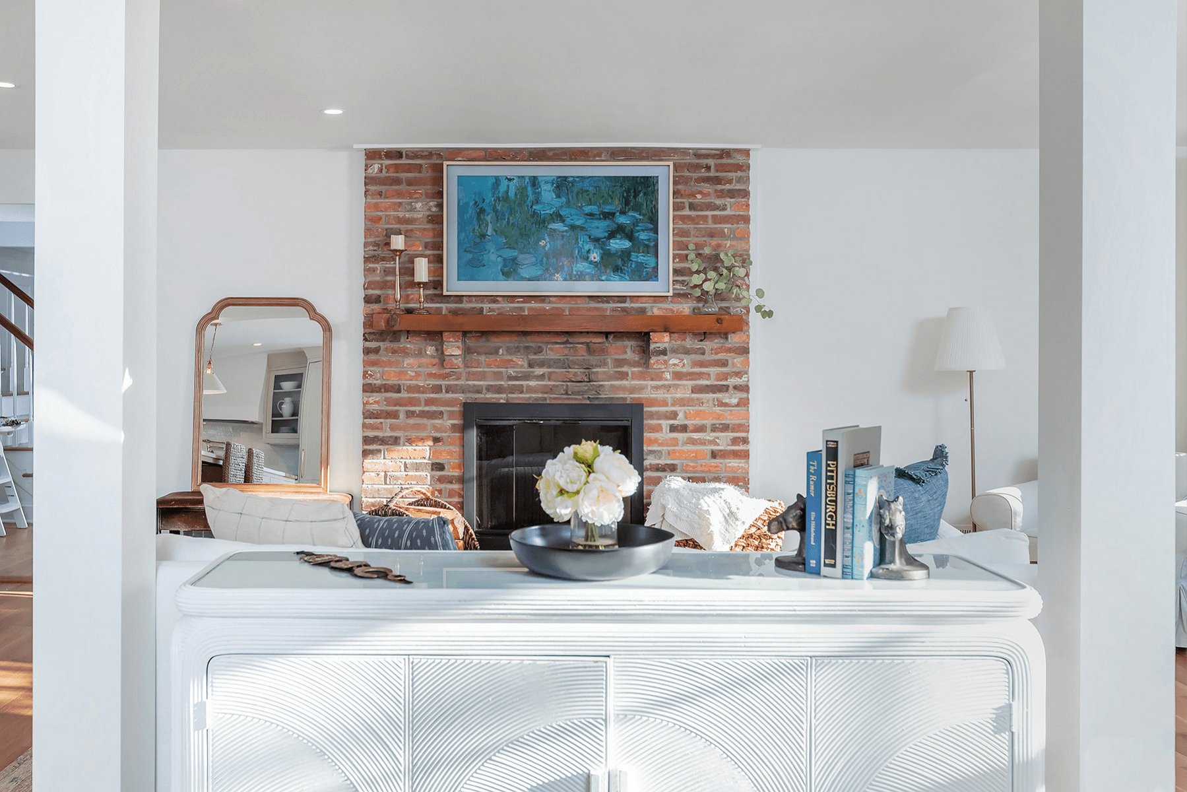
“We needed to redesign the kitchen because it seemed too small for the size of the house. With the new layout, we created an open concept on the first floor, improving visibility, the working area, and adding a large island.”
Stephanie Hoffmeier, Lead Designer

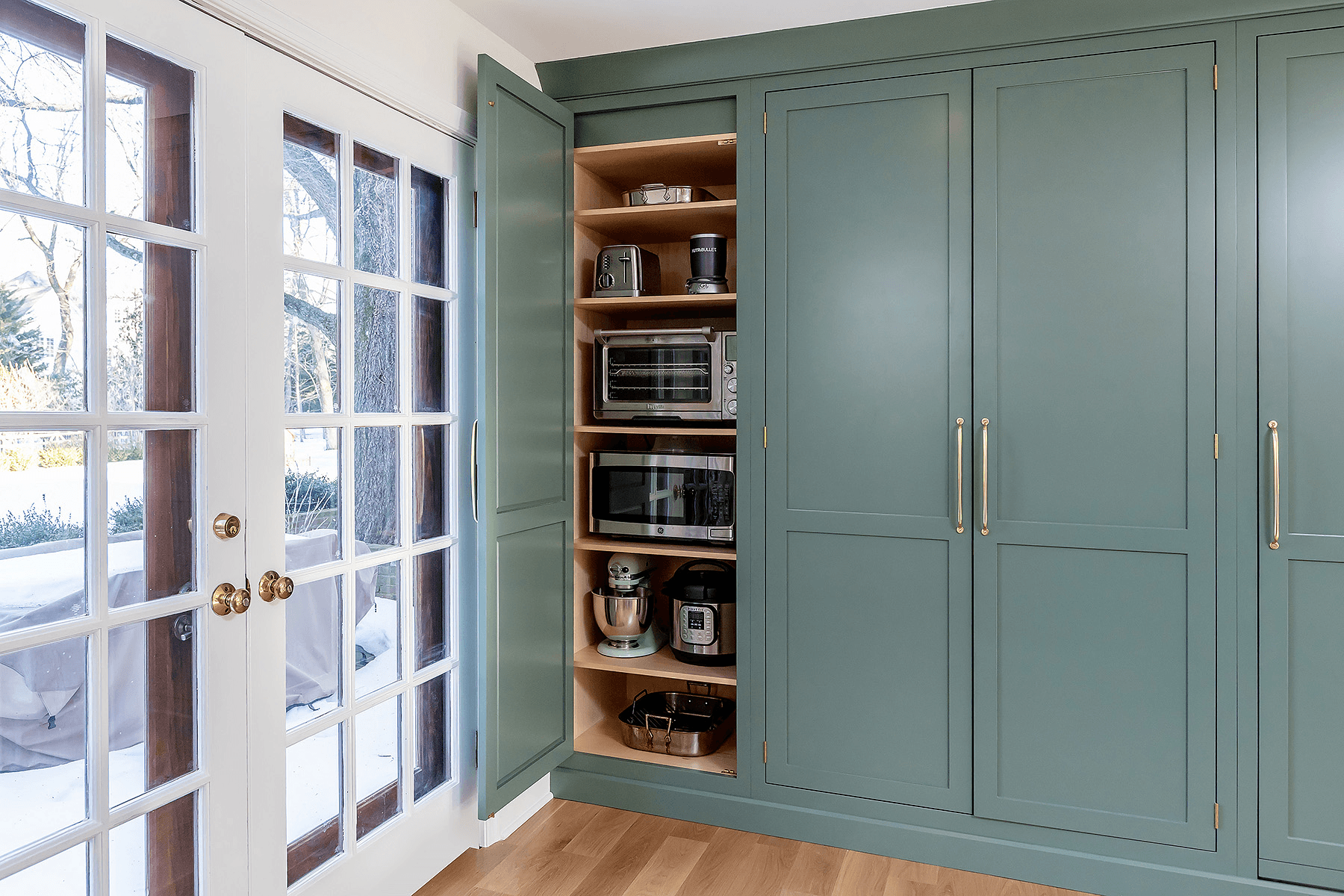
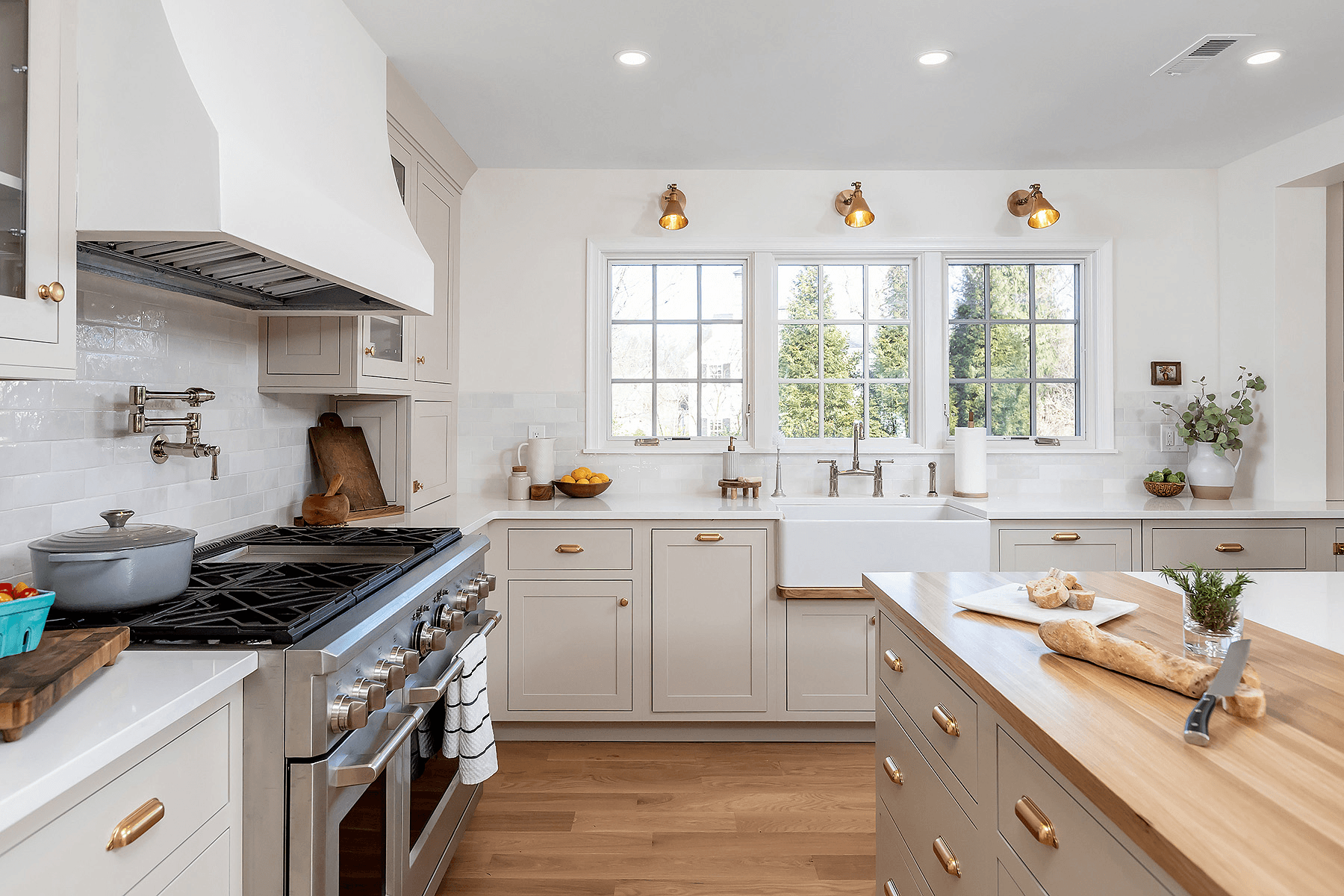
READY?
LET’s set up time TO TALK
There’s plenty more we can share that might be relevant to your specific project. Reach out and let’s review how we can help you put the joy back into your home.